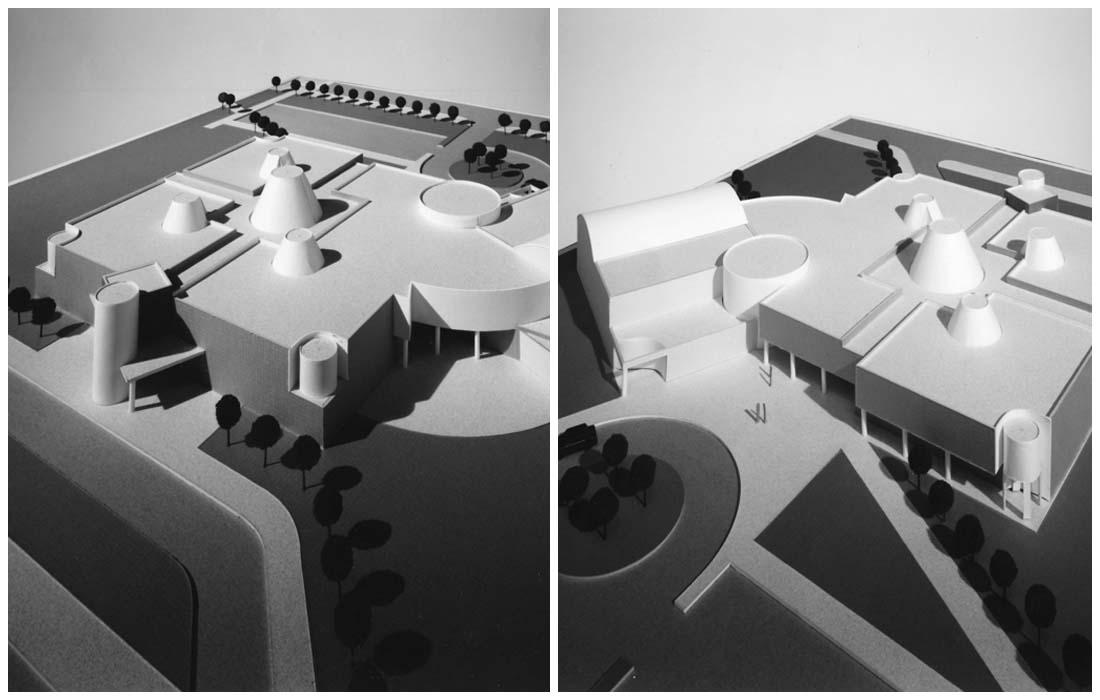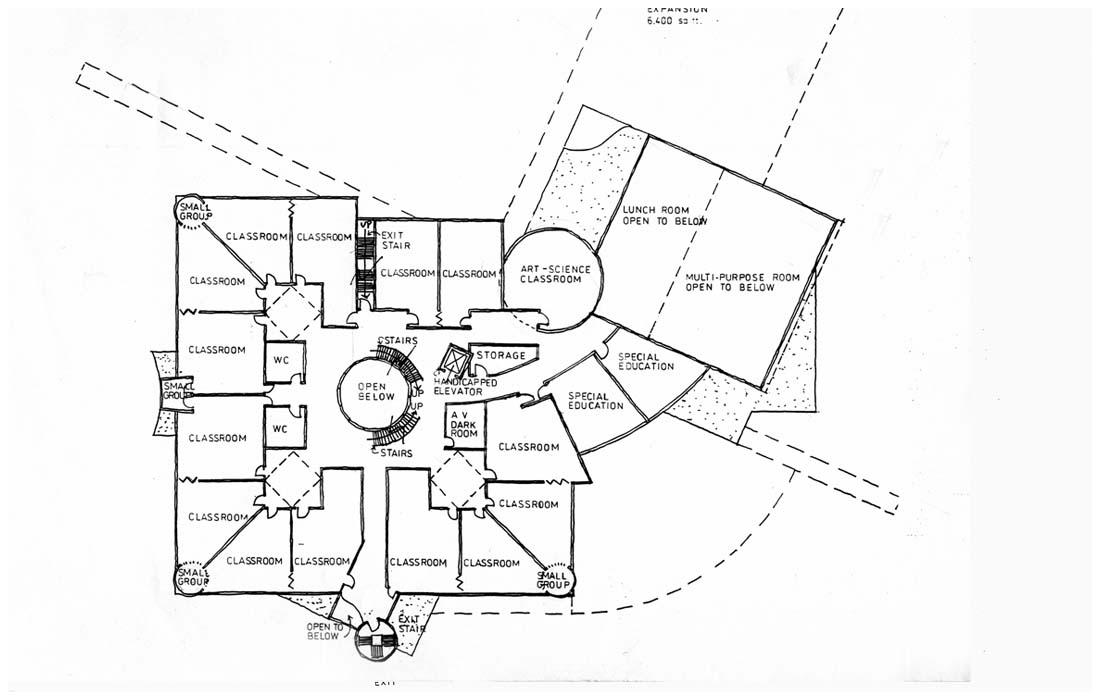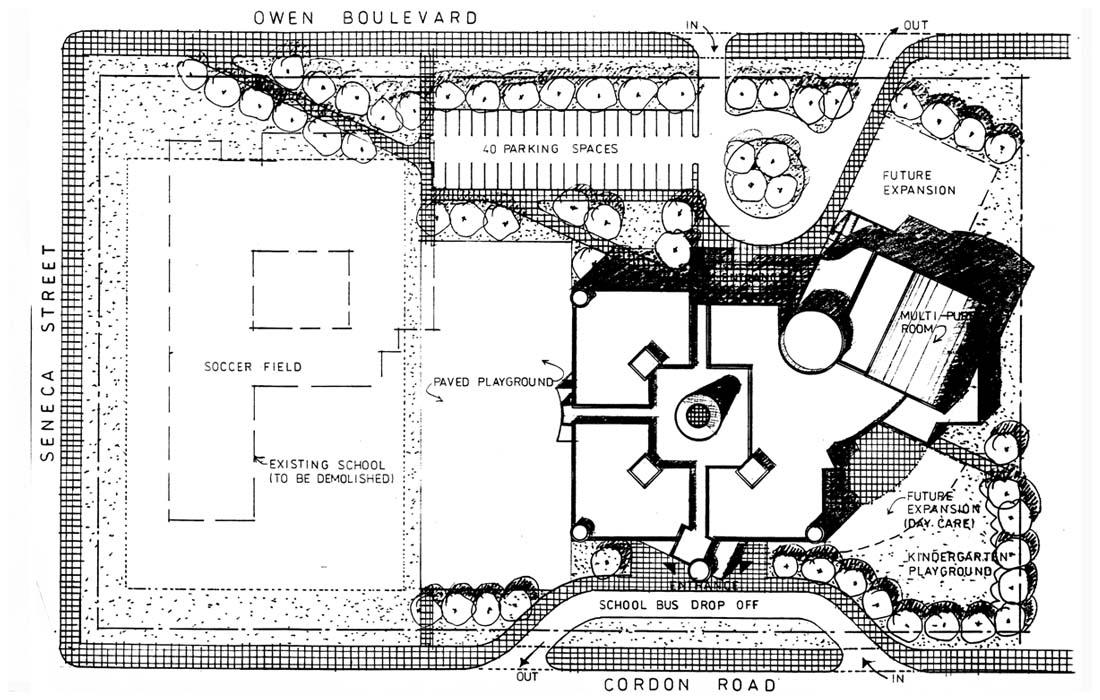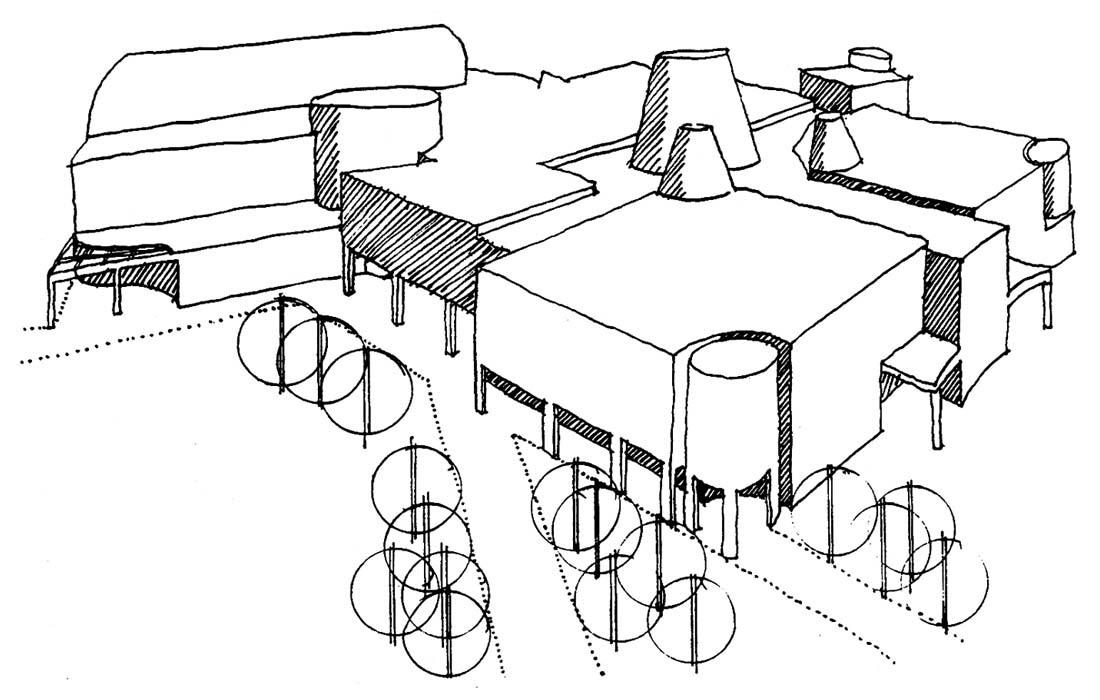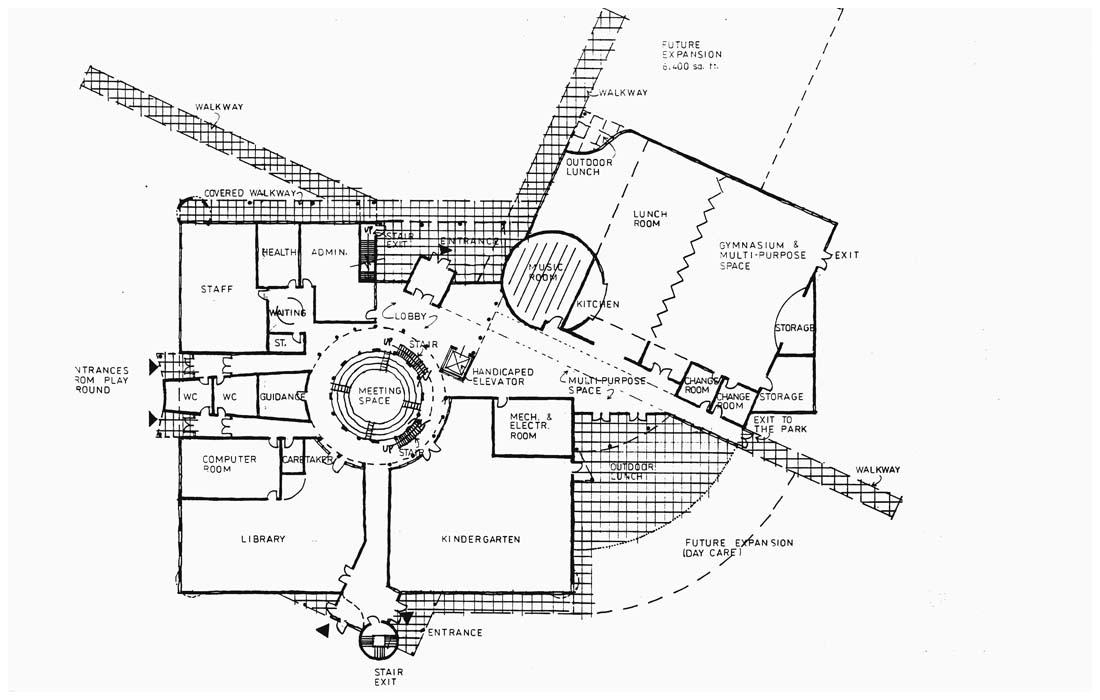1992 - Owen School
Location: Toronto, Canada.
Preliminary design: 1992
The idea of the design was to combine different geometric forms in rotation around a main node connecting them with each other.
To retain a residential scale which is compatible with the surrounding community we have broken the masses and confined the design to two storeys. All classrooms have been located on the first floor level creating teaching pods oriented towards the central circular heart of the school visually linking the ground and first floor. The ground floor of the central circular heart provides direct link to the Main Entrance, administration and Guidance Offices, Resource Centre, general Purpose Room and Lunchroom. It therefore becomes the social centre of the school, the student meeting place, creating a close interface between student, teacher and administration staff.
Each teaching pod, possesses the ability of being flexible and allows the rearrangement of the dividing partitions, thus creating a variety of teaching spaces, linked together by a common reading area.
The design also introduces a new concept into elementary school of permitting students to enter a central meeting area located on the first floor before class.
The design furthermore allows a Daycare addition to be supplemented to the building without affecting the integrity of the concept with minimal adjustments.
The diagonal pathway passing though the school makes it connect in this way with the whole community.
Photos
